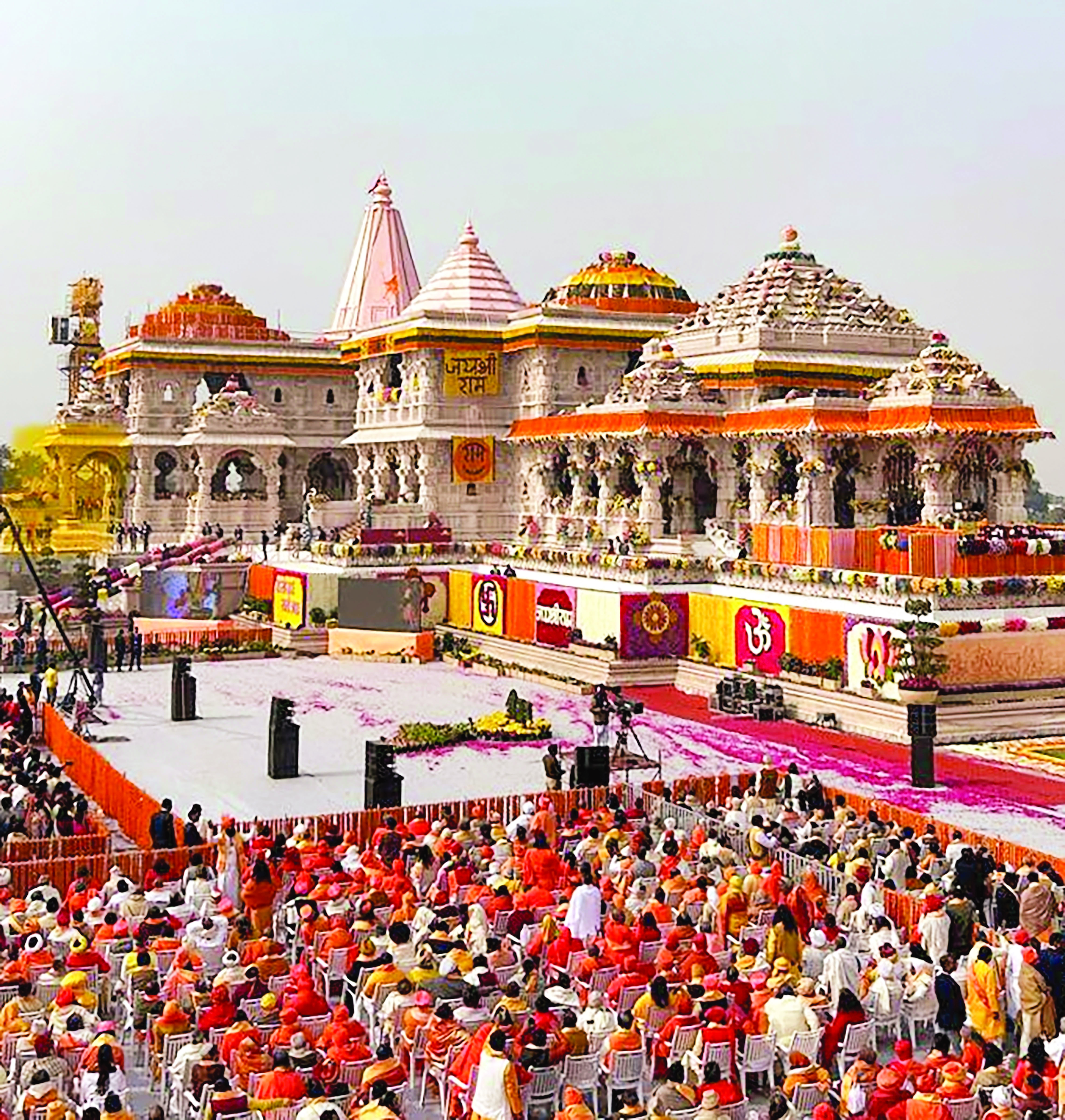Nagara temple architecture style defines Ram Mandir’s grandeur

In the heart of Ayodhya, the temple town associated with Lord Rama’s birth, the grandeur of the Ram Mandir stands tall, a symbol of cultural and architectural brilliance. Designed by renowned architect Chandrakant B Sompura in collaboration with his son Ashish, the temple is a three-storied marvel supported by 392 pillars and adorned with 44 doors. Let’s delve into the complex details of this masterpiece as shared by the Shri Ram Janmabhoomi Teerth Kshetra Trust.
Architectural Marvel in Nagara Style:
The Ram Mandir,a testament to traditional Indian architecture, follows the Nagara style. Spanning 380 feet in length (east-west), 250 feet in width, and reaching a majestic height of 161 feet, the temple dominates the skyline of Ayodhya. With three floors, each 20 feet tall, the structure is not just a place of worship but an architectural marvel.
Idolatry and Sanctum Sanctorum:
At the heart of the Mandir lies the main sanctum sanctorum, housing the childhood form of Bhagwan Shri Ram, represented by the idol of Shri Ram Lalla. The first floor is dedicated to the divine assembly, featuring a Shri Ram Darbar. The ambiance is enriched with five Mandaps, each serving a unique purpose – Nritya Mandap, Rang Mandap, Sabha Mandap, Prarthna, and Kirtan Mandaps. The pillars and walls of these halls are adorned with statues of deities, gods, and goddesses.
Inclusive Architecture:
Accessibility is a key feature of the Ram Mandir. The entry, marked by the Singh Dwar, is from the east, and provisions such as ramps and lifts ensure the convenience of differently-abled and elderly devotees. The temple’s inclusive design reflects a thoughtful approach to accommodate the diverse needs of worshippers.
Surroundings and Additional Temples:
The Mandir is enveloped by a Parkota, a rectangular compound wall stretching 732 metres in length and 14 feet in width. At the four corners of this compound, four Mandirs pay homage to Surya Dev, Devi Bhagwati, Ganesh Bhagwan, and Bhagwan Shiv. In the northern and southern arms, Mandirs dedicated to Maa Annapurna and Hanuman ji stand as divine companions. Adjacent to the Mandir, a historic well known as Sita koop, dating back to ancient times, adds to the spiritual aura.
Expansion Plans and Cultural Significance:
Within the Shri Ram Janmabhoomi Mandir complex, future expansions are planned, with proposed Mandirs dedicated to revered figures like Maharshi Valmiki, Maharshi Vashishtha, Maharshi Vishwamitra, Maharishi Agastya, Nishad Raj, Mata Shabri, and the revered consort of Devi Ahilya. Additionally, the restoration of the ancient Mandir of Bhagwan Shiv at Kuber Tila, along with the installation of Jatayu, highlights the cultural richness embedded in the temple’s surroundings.
Innovative Construction Techniques:
A striking feature of the Ram Mandir is the absence of iron in its construction. The foundation, boasting a 14-metre-thick layer of roller-compacted concrete (RCC), imitates the appearance of artificial rock. To combat ground moisture, a 21-foot-high plinth made of granite has been erected. The complex also houses essential facilities such as a sewage treatment plant, water treatment plant, water supply for fire safety, and an independent power station.
Environmentally Conscious Approach:
The construction of the Ram Mandir emphasises Bharat’s traditional and indigenous technology. With a commitment to environmental conservation, 70 per cent of the 70-acre area surrounding the temple is dedicated to greenery. This eco-friendly approach aligns with the principles of sustainability and respect for nature.
Pilgrims Facility Centre (PFC):
As part of the holistic experience for pilgrims, a Pilgrims Facility Centre (PFC) with a capacity of 25,000 people is under construction. This centre will provide medical facilities, locker facilities, bathing areas, washrooms, and other amenities to enhance the overall pilgrimage experience.



